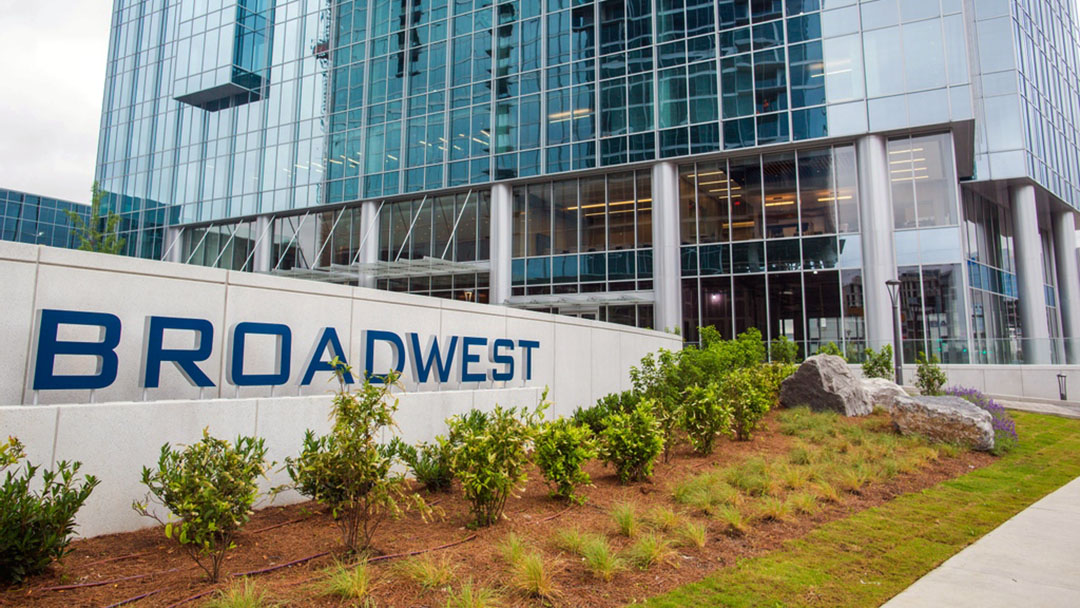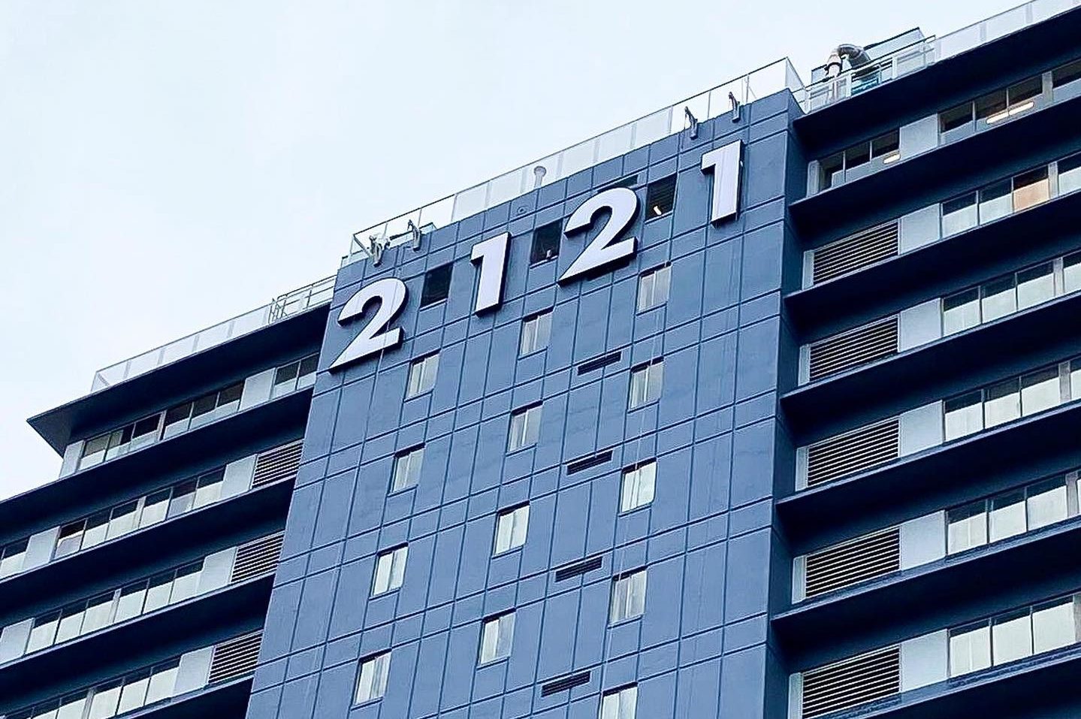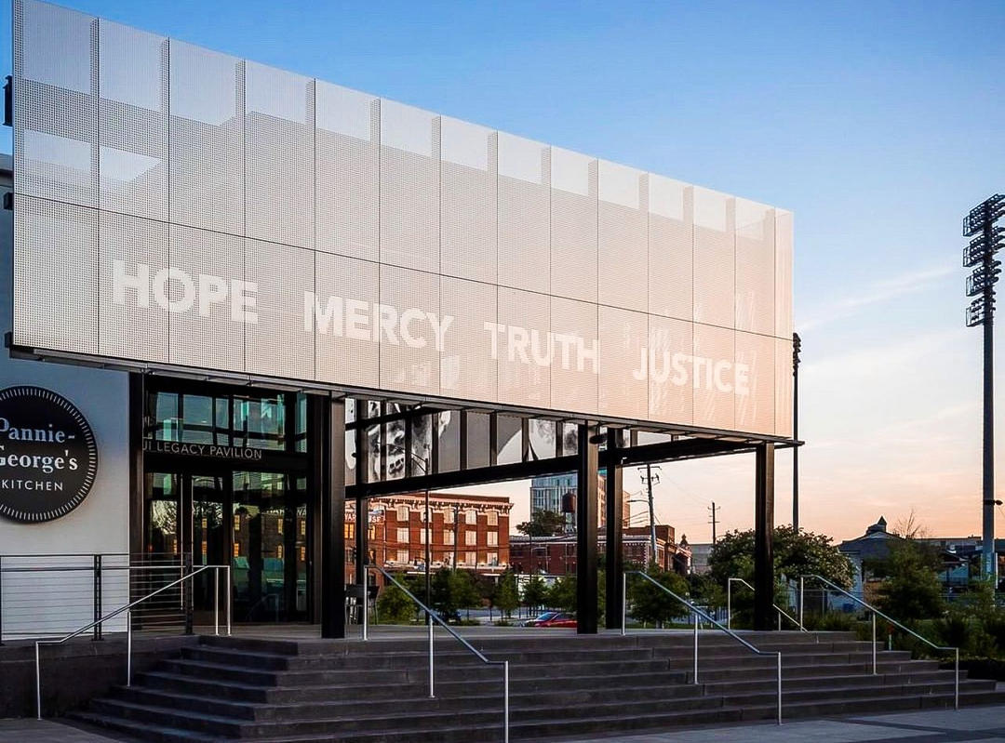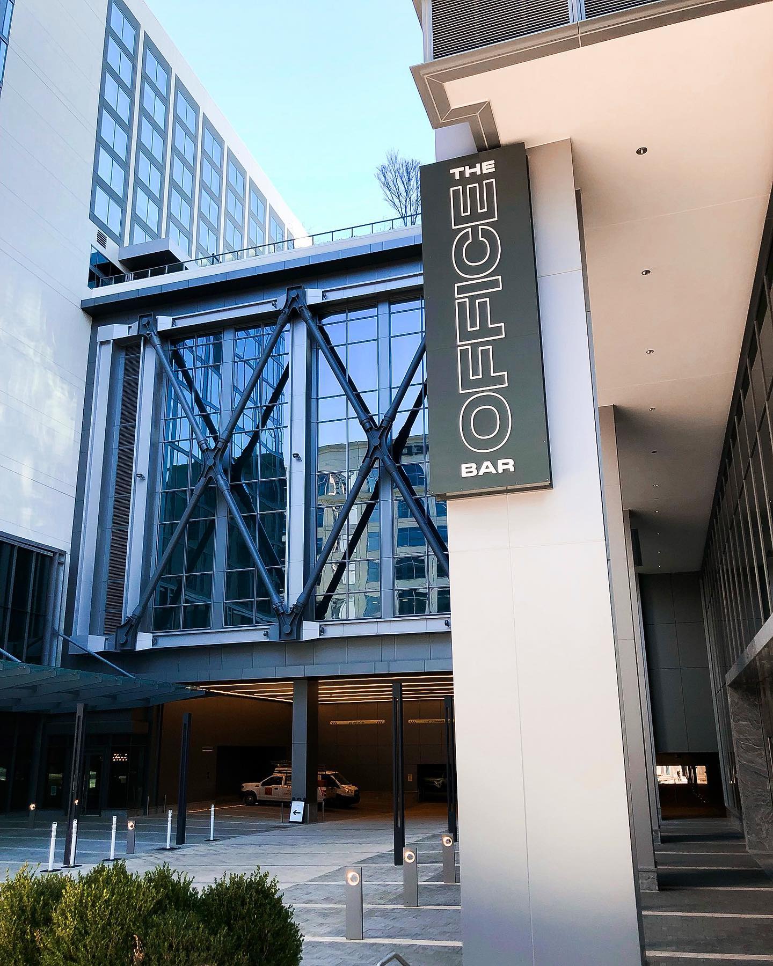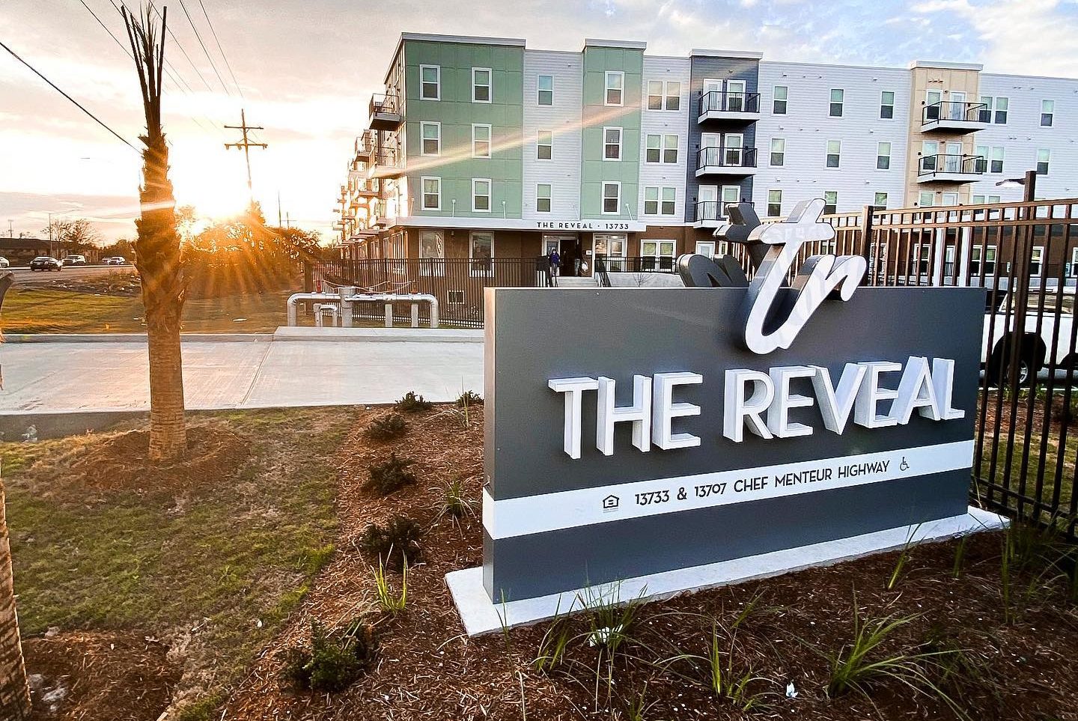Sited on a full city block in Nashville’s vibrant and growing core, the Broadwest community includes 510,000 square feet of Class AA office space, 100,000 square feet of creative office space, 196 elegantly appointed Residences at Broadwest, and a four-star 237-key Conrad Nashville hotel by Hilton.
Fravert’s Scope
Propst Properties reached out to us in the early stages of construction, looking for a turn-key partner to design, build, and install the exterior and interior signage, which included:
- Exterior Building & Site Signage
- Identification / Brand signage applied to the building
- Freestanding identity and directional signage/ wayfinding
- Public & resident entry signage and information
- Code-required and fire-safety signage
- Retail Tenant Master Plan
- Parking Deck Signage
- Entry/Exit digital identification and clearance markers
- Wayfinding within the deck (vehicular & pedestrian)
- Traffic control signage
- Reserved parking signage
- Rule / information signage
- Code required room identification signs
- Environmetal graphics and branded signage locations
- Interior Signage
- Wayfinding
- Branding and theming signage (based on interior design)
- Unit and amenity identification
- ADA code-required room and amenity identification signs
- Fire code signage (evacuation maps, emergency egress, maximum occupancy listings)
- Regulation and rules displays
Below is a detailed view of how we partnered with our client on the design of Broadwest, from planning through the full design, all the way to final design documentation.
A Look at the Design Process
Phase I – Planning
- Preliminary planning & evaluation
- Review of architectural drawings and documents relevant to the design scope
- Meet with project team to discuss goals for the project and general coordination
- Collection of all relevant brand, marketing and graphic assets that may be used in the design process
- Research local sign ordinance & regulations
Phase II – Conceptual Design
- Develop 2-3 schematic design options of varying aesthetics and price points for each area (Exterior, Interior, Deck)
- Create initial location plans and sign quantities
- Provide preliminary budgetary estimate
- Present all items above to client for review & feedback
- Revise options (if needed) in order to select a design for further development in each area
Phase III – Design Development
- Refine chosen schematic design to develop additional components and details
- Further develop location plans
- Create signage message schedule
- Propose finishes and material selections
- Coordinate installation methods
- Develop wall graphics and theming signage to select specific content
- Present detailed designs for review and messaging for client input
- Provide an updated budget estimate
- Revise as needed based on client feedback
- Present complete set of sign designs, location plans and message schedule for client approval prior to proceeding with documentation
Phase IV – Final Design Documentation
- Provide a full set of working drawings suitable for shop drawing adaptation purposes including a final set of details
- showing colors, materials, and installation specifications for each sign type.
- Document final signage messaging and signage locations
- The final deliverable will be a digital (PDF) file including all elements described above.
- This document will provide all the information needed to seamlessly transition into the production phase.

